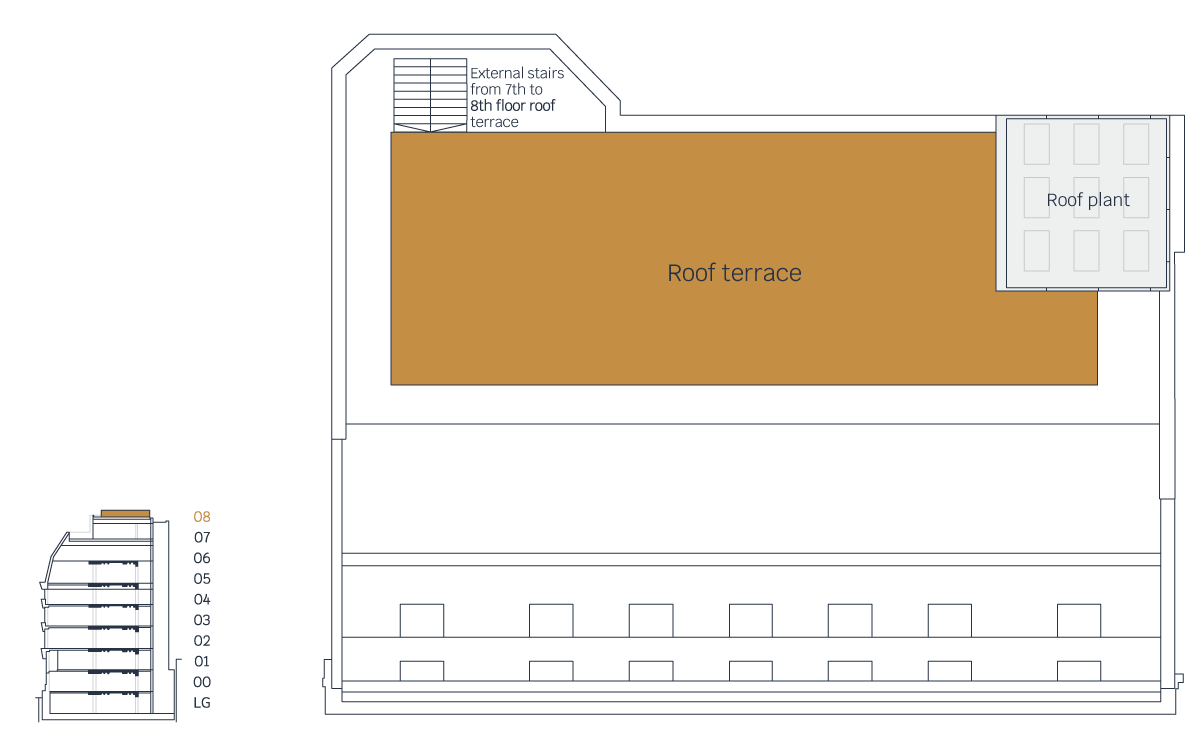Floor plans
The office has undergone a comprehensive refurbishment to provide a modern Grade A office scheme with exposed services.
| Floor | SQ.FT | SQ.M |
|---|---|---|
| 7th Floor | 2,094 | 195 |
| 6th Floor | 3,619 | 336 |
| 5th Floor | 3,897 | 362 |
| 4th Floor | 3,943 | 366 |
| 3rd Floor | 3,930 | 365 |
| 2nd Floor | 3,911 | 363 |
| 1st Floor | 3,895 | 362 |
| Ground Floor | 2,957 | 275 |
| Lower Ground Floor | 2,347 | 218 |
| Total | 30,593 | 2,842 |
Lower Ground Floor
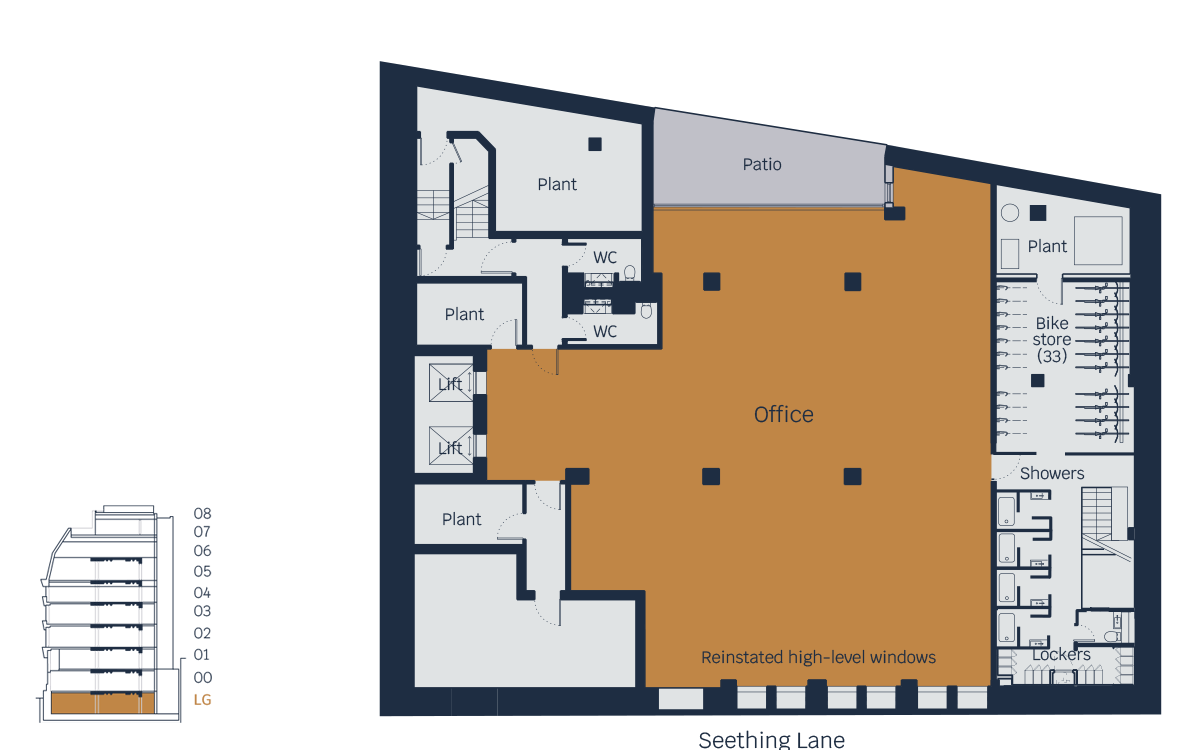
Ground Floor
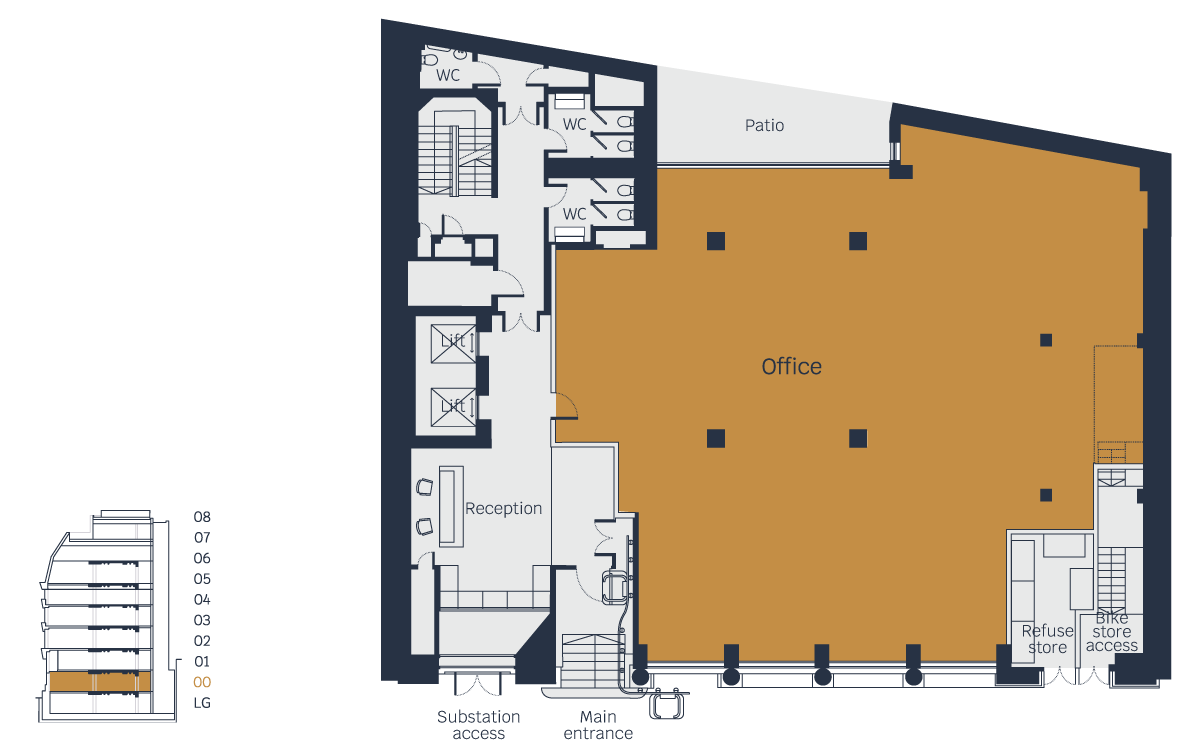
First Floor

Second ~ Fourth Floors
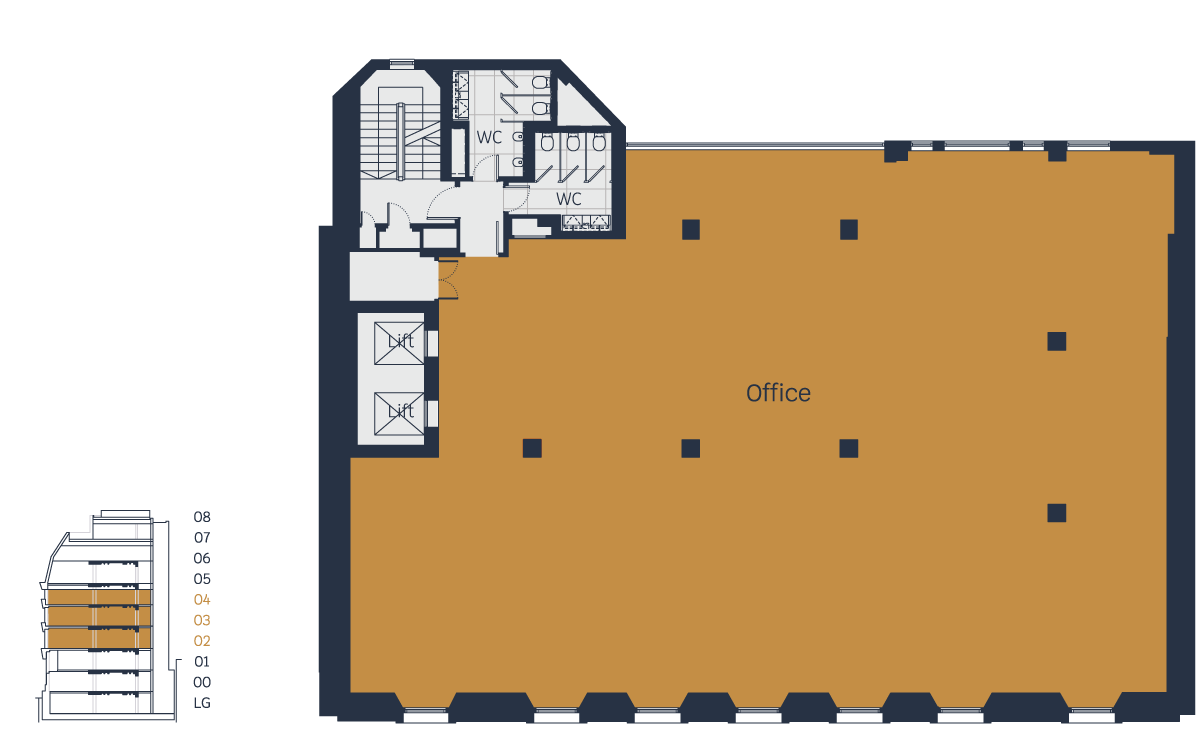
Fifth Floor
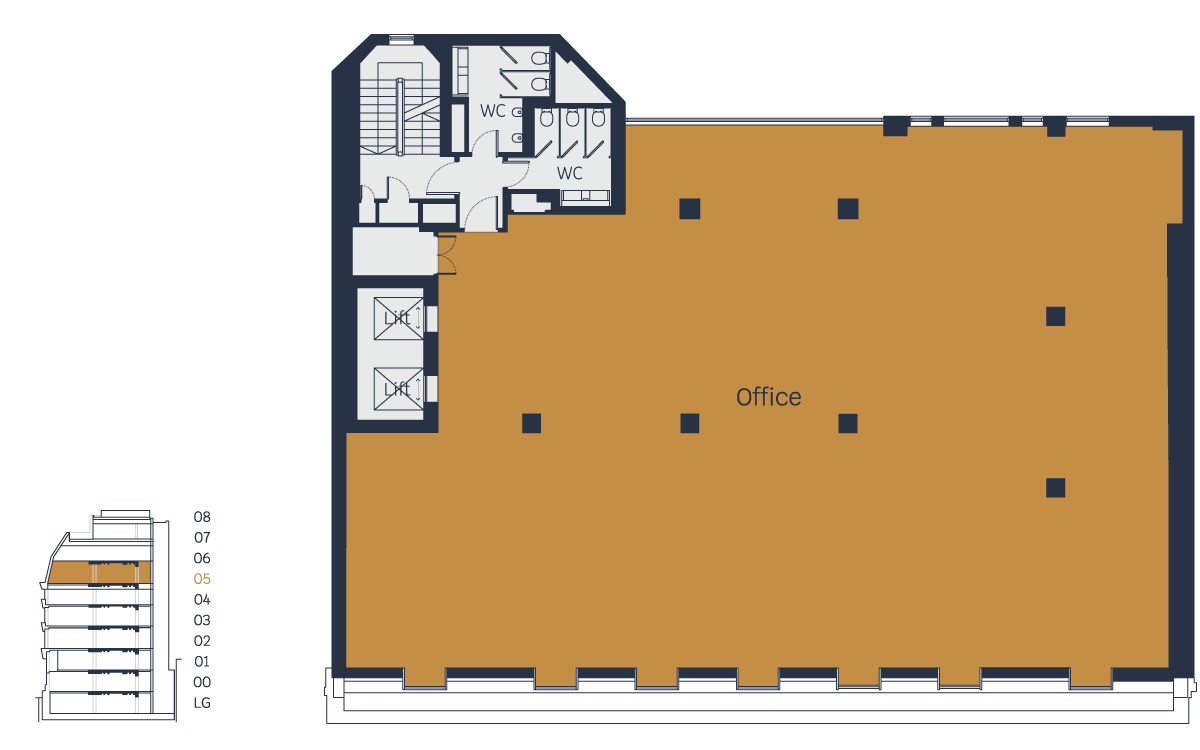
Sixth Floor
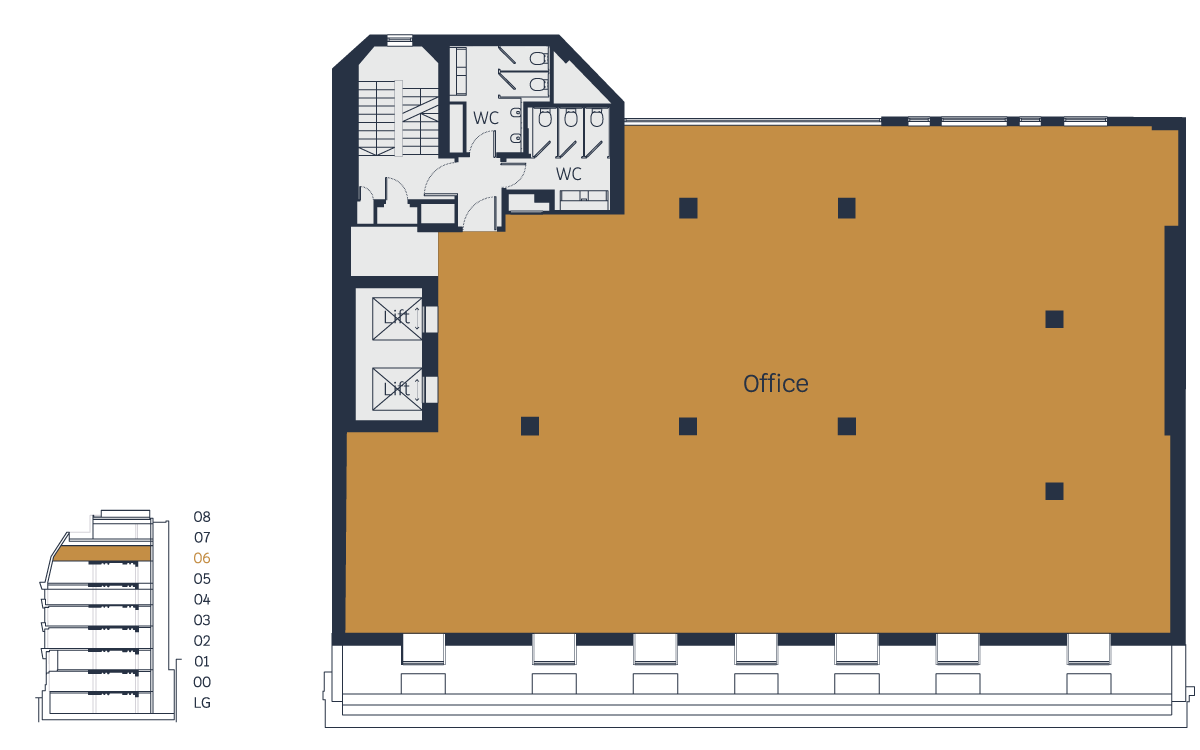
Seventh Floor
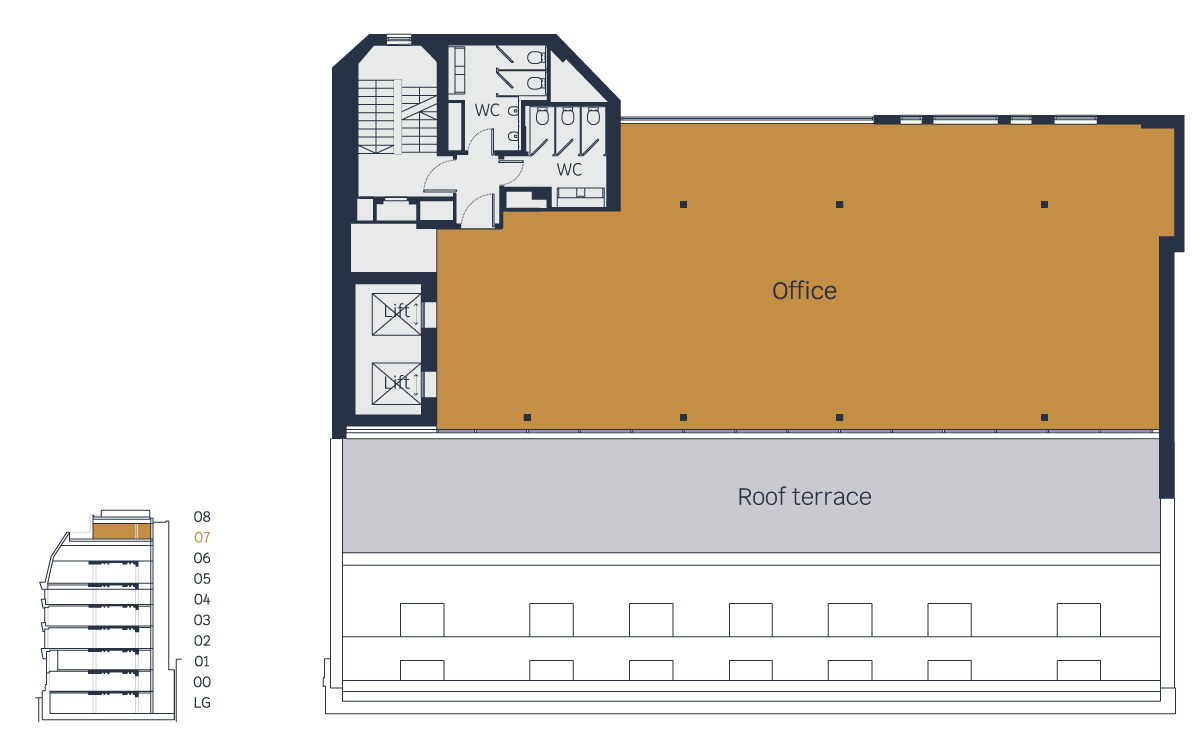
Roof Terrace
